PORTLAND ACTION SPORTS COMPLEX AND RESORT
The Portland Action Sports Resort was a concept developed and presented as part of the City of Portland's public call for concepts for the Memorial Coliseum. The following descriptions of the concept and its facilities represent what we presented during this process. There were over 700 initial submissions and our concept made it through multiple cuts and were were one of 20 chosen to present to the public for their input. There were 5 concepts that were issued the RFP by the City, ours was one of the 5. Unfortunately, the City reversed course and pulled the RFP. We believe this project represents the future for structured action sports, hope you agree. Please keep in mind that this project was presented in 2009/2010, so some of the data may be outdated. For example, the wave pool concept was cutting edge at the time, but the design has since been updated and proven with what is now the WSL Surf Ranch.
THE CONCEPT
The Rose Quarter, including both The Rose Garden and the historic Portland Memorial Coliseum, has long represented professional sports in Portland; residents and fans come to large, multi-functional buildings to watch professional athletes compete. Participation in the sports most often played in these facilities has declined by as much as 40% over the past decade. Action Sports, however, represent the next generation of athletics in the US; with participation growing, in some sports by as much as 90% over the past decade, new indoor and high-quality facilities for many of these sports are lacking. The redevelopment of Portland’s Rose Quarter offers an opportunity to create a world class facility that can combine the history of the old with the potential and excitement of the new while providing a safe place for families and friends to participate in a wide variety of active sports.
Our concept focuses on converting the area around Portland Memorial Coliseum into an highly sustainable, action sports complex and resort. The complex would include some of the best facilities in the world for sports such as surfing, skateboarding, bmx biking, rock climbing, kayaking, and white water rafting in one location. The facility would also include family friendly activities, including water slides, tubing, instruction and camps.
The complex would be designed to ride the cutting-edge of ecologically responsible, sustainable development. The complex would include a LEED Certified, 250-500 room resort hotel with gym facilities, a full service spa, and retail shops. The entire development would be a destination resort that could become the athletic center of the city, attracting over 1 million visitors a year, while providing an excellent range of facilities for local residents and serving as a model of how to develop for the next generation of active sports in a sustainable manner.
Each facility would be designed to encourage daily use but, in combination with exterior plazas and outdoor spaces would be able to accommodate large scale professional events, such as the Dew Action Sports Tour and the X-Games.
For more information on why we think this facility is uniquely appropriate in Portland, Oregon please visit our “Why Portland?” page.
FACILITIES
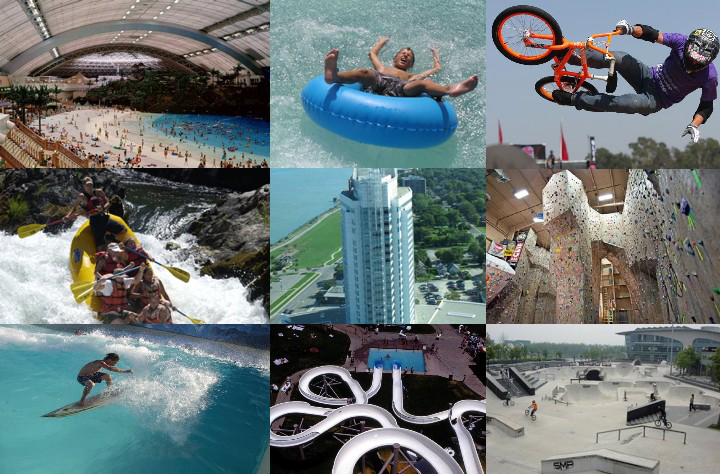
The wide variety of facilities, as well as the location, are what makes this sports complex so unique. This will be the first time that the largest and best facilities for multiple action sports are constructed so near one another. The facilities would be designed to accommodate the best professional athletes in the world as well as those trying a sport for the first time. This ensures that every visit to the complex would be met with a challenging and rewarding experience.
Please visit each of the pages and spend time reading about the range of facilities we are proposing as part our vision.
- The Rose Quarter
- Memorial Coliseum Renovation
- Indoor Surf Pool
- Kayak and Whitewater Rafting Course
- Indoor Skate Park and BMX Course
- Indoor Rock Climbing Gym
- Water Slides
- District Wide Living Machine
- Resort Accomodations
- Mixed Use Office/Retail
- Public Spaces
MEMORIAL COLISEUM
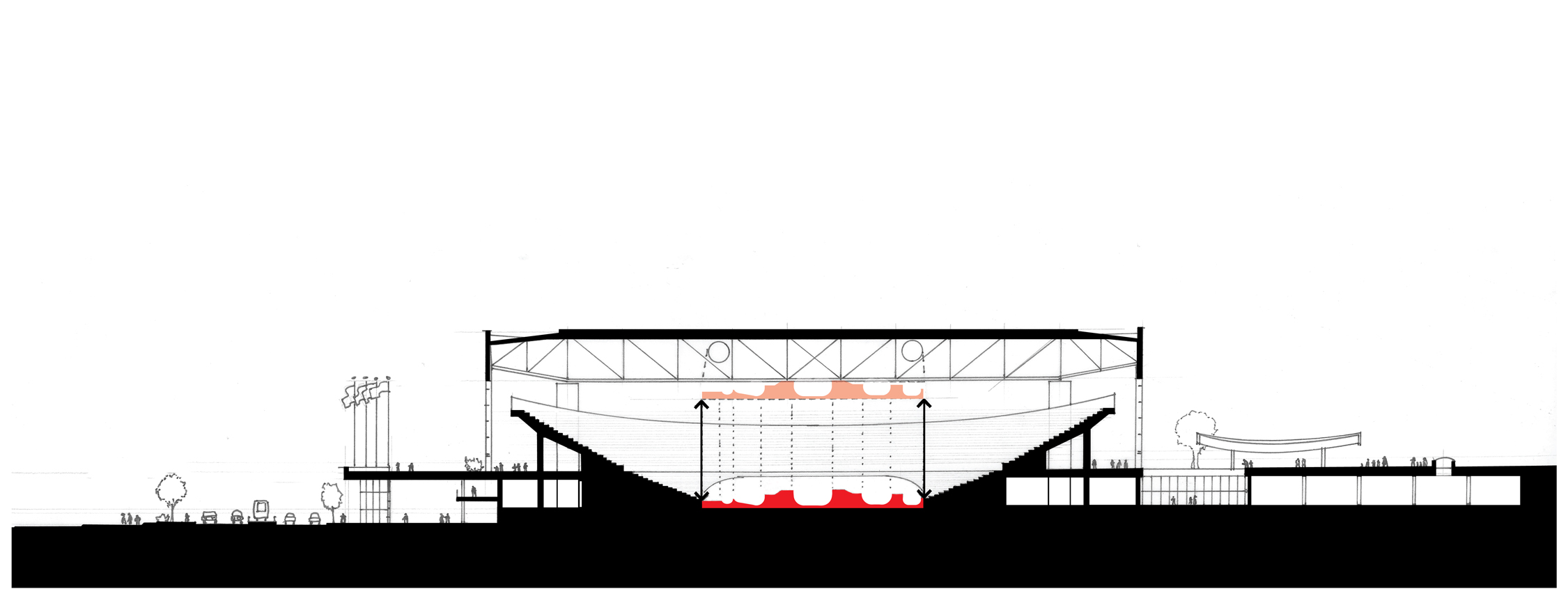
The Portland Memorial Coliseum will turn 50 in 2010. It is an icon for the city of Portland, and is worth renovating to ensure another 50 years of life. Our proposal is to the leave Memorial Coliseum essentially intact, with updated seating and support facilities and a flexible-events program that not only includes ’showcased’ action-sports events but other events as well. Public opinion and numerous reports suggest the building is actually very well-suited for its current medium-sized events program.
Our proposal takes a long range urban planning outlook. We believe that the proper approach recognizes serious problems at the district scale (not just coliseum scale), and proposes infusing life into the area by fixing what is broken and making best use of what works, in essence, re-invigorating the district with action-sports activities while keeping the coliseum and the rose garden arena more or less intact.
VETERAN'S MEMORIAL
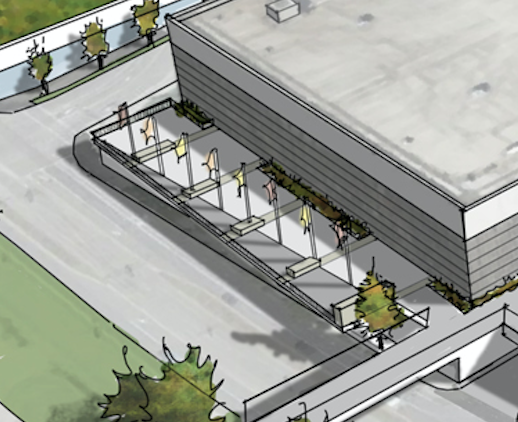
A new Veteran's Memorial would be constructed on the river side of the Coliseum. The memorial would be larger than the current memorial and would be a more prominent feature of the site than the current design. With a the view of the river and downtown Portland, this memorial would provide a mix of scenery and privacy so that visitors can conduct remembrance activities apart from the more active public spaces.
WAVE POOL
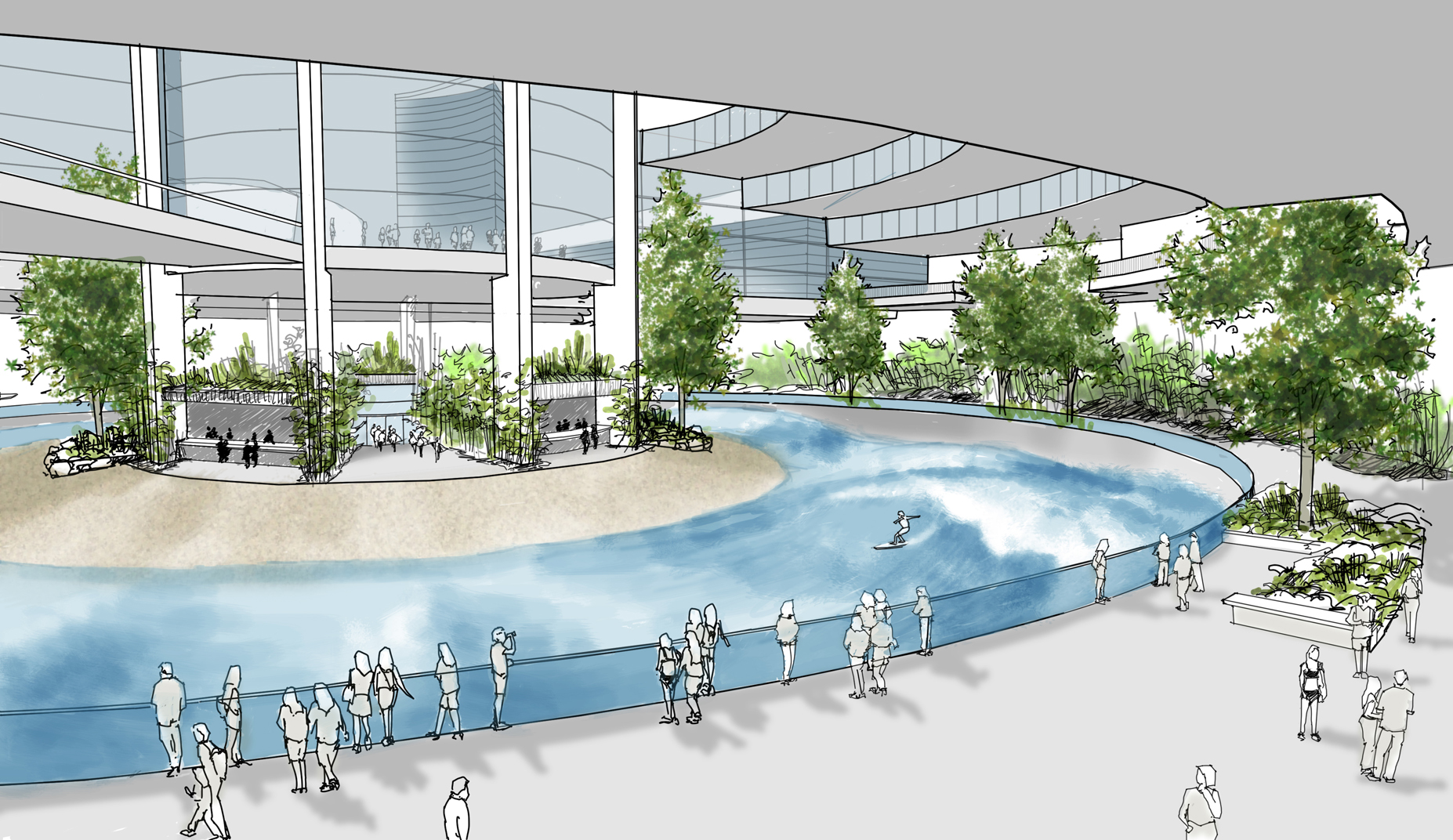
At the heart of our concept plan is the world’s first indoor circular wave pool, designed by the Kelly Slater Wave Company. This design utilizes a large circular pool that creates perpetual waves and is located below street level at the heart of the new Hotel. The wave pool is sunken approximately 40-feet below street level with a high atrium space overhead that will allow natural south-facing sunlight to wash over the space creating a stunning view from street level and from the reception and lobby areas of the hotel. A number of rooms and conference facilities could easily be located to overlook the wave pool from the cantilevered terraces above the space.
The pool itself would be a one-of-kind, world-class facility that would allow local citizens, guests, and club members to practice or compete in events year-round. The wave size and frequency can be controlled to allow for family float/tube time, to beginner size small waves, to world-class overhead barrels. This facility allows for an unprecedented wave riding opportunity with perfect waves that never end, challenging even the worlds fittest athletes. Flow can be reversed to allow waves that break left or right.
WHITEWATER COURSE
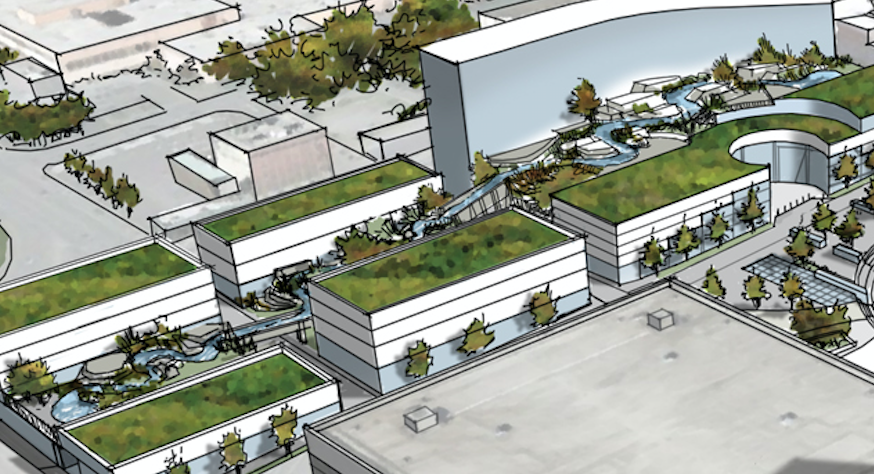
We would construct a 1/4 mile long whitewater rafting and kayak course that will contain Class III and IV rapids. The course would run through an “Urban Canyon” created between the new buildings, making for a spectacular setting. The course can be turned down to allow for a more family friendly ride, or more water can be pumped trough creating an unforgettable challenge, without many of the dangers found in a river.
SKATE AND BMX PARK
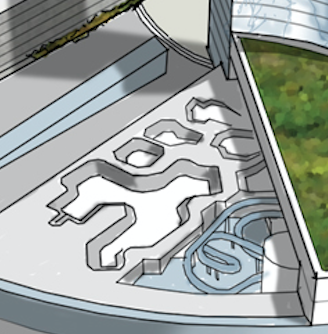
Our concept proposes some of the biggest, and best, skatepark and BMX courses in the region. They would include a wide variety of challenging terrain in both indoor and outdoor settings. The outdoor facility would be located on the second story roof terrace of the new family sports complex, along with and indoor/outdoor water slide. The park would be one of the largest and most challenging in the area and could be partially covered to provide year round skating and riding. The indoor facility would be located on the floor of Memorial Coliseum on an adjustable surface that can be hoisted to the roof of the Coliseum, or removed entirely to return the bowl to its current usage.
Between the two facilities, we will have a street course, half pipe, rail park, and pools. There will be several smaller parks where beginners can start out and practice in a more intimate, controlled environment.
INDOOR ROCK CLIMBING
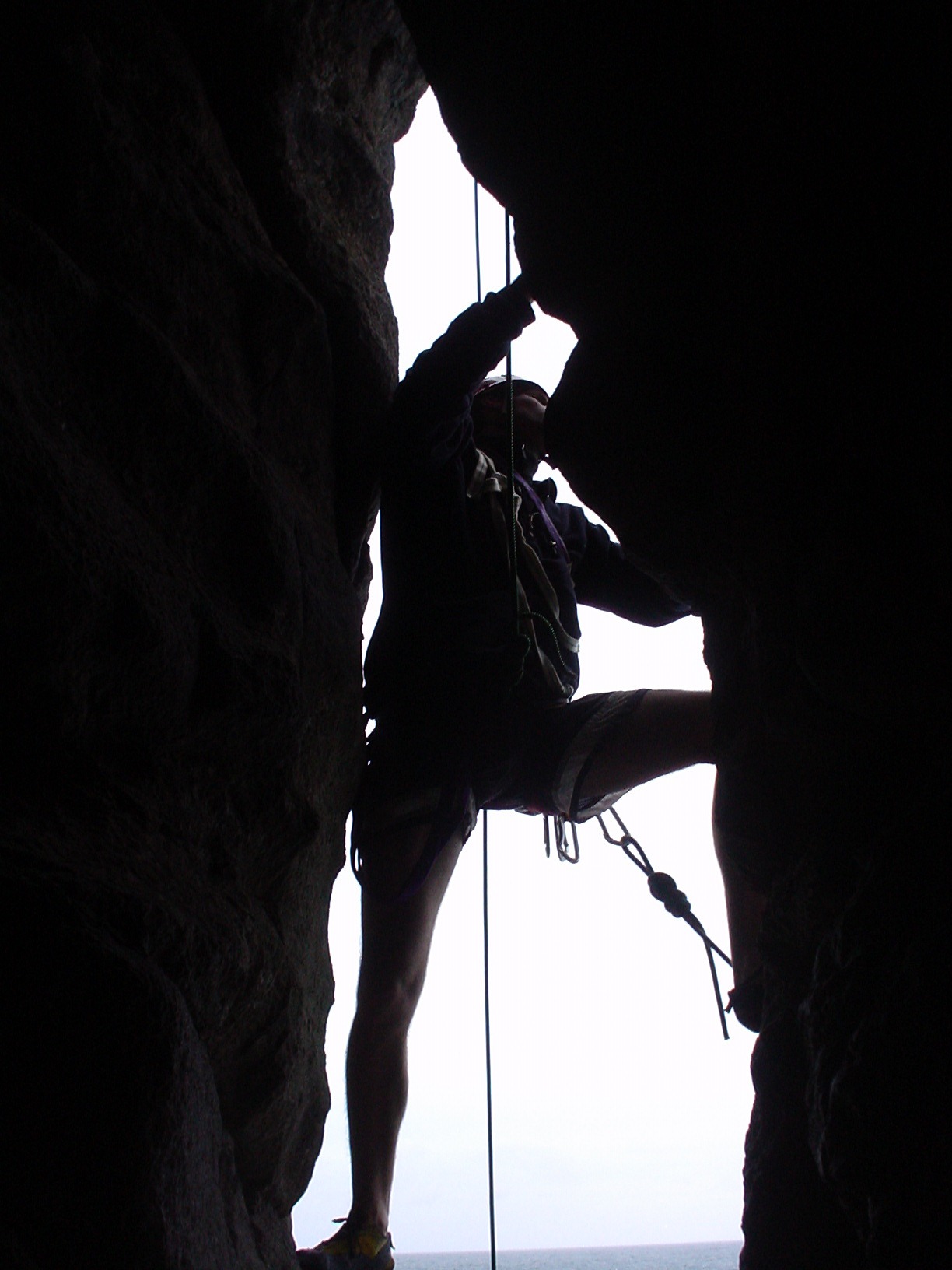
We would create one of the largest indoor rock climbing facilities in the world which would include one of the first indoor multi-pitch routes. Climbs will be custom designed by the experts and can be changed from time to time to keep it challenging.
INDOOR WATER SLIDE PARK

Several large water slides would be created to allow hours of family fun time! Portland is the perfect location for indoor water slides, and they integrate perfectly into the concept. There will be slides for everyone, including both children and adults, that would provide hours of fun.
FULLY SUSTAINABLE DEVELOPMENT
Sustainability is a central tenet to this vision of a world-class action sports complex and resort. Everything will be designed keeping in mind the many meanings of the concept of sustainable development; design, construction, administration, facilities management, and financial stability. We will not only strive to install the most advanced and forward thinking sports facilities, but also utilize the most current thinking on energy and heat generation, stormwater and graywater management and reuse, and ecologically responsible materials and methods.
The hotel, as well as the other new buildings proposed, would be planned to be certified as green buildings, through programs like USGBC’s Leadership in Energy and Environmental Design (LEED). With a recent push by the federal government to provide stimulus funding for a wide variety of sustainable, green sector jobs, this project would be a natural candidate to provide a very high-profile, leading role in creating jobs and furthering the cause of sustainable design by utilizing the most cutting edge technology available in green building today.
For example, wastewater would be processed through a district wide “Living Machine”; a constructed series of water storage tanks that will biologically treat the water before it re-enters the environment. Stormwater will be captured and cleansed on roof-tops by Eco-roofs and vegetated roofs, while stormwater falling on plazas and roadways will be directed to stormwater treatment and infiltration facilities in an attempt to contain and treat the largest of local storm events. Roofs not capable of holding and treating water would be drained to underground holding tanks and combined with the water from the Living Machine before final treatment stages to produce on-site potable water capable of re-use.
Geothermal would be used to reduce heating and cooling costs. Solar and wind power would be utilized, along with a number of efforts to reduce consumption, to lower energy usage and costs for the project. Gym equipment could power small generators that will help keep the lights on in the gym. LED or Induction lighting could be used to light the facility and surrounding area. Early design modelling and careful consideration of site and climate opportunities and constraints would ensure that the buildings and facilities are tuned to produce a high-quality, ecologically sustainable development.
While this project is conceived to be a year-round, world-class action sports complex and resort, it would also be planned, built, and maintained as a model example of sustainable development.
A "LIVING MACHINE" EXAMPLE
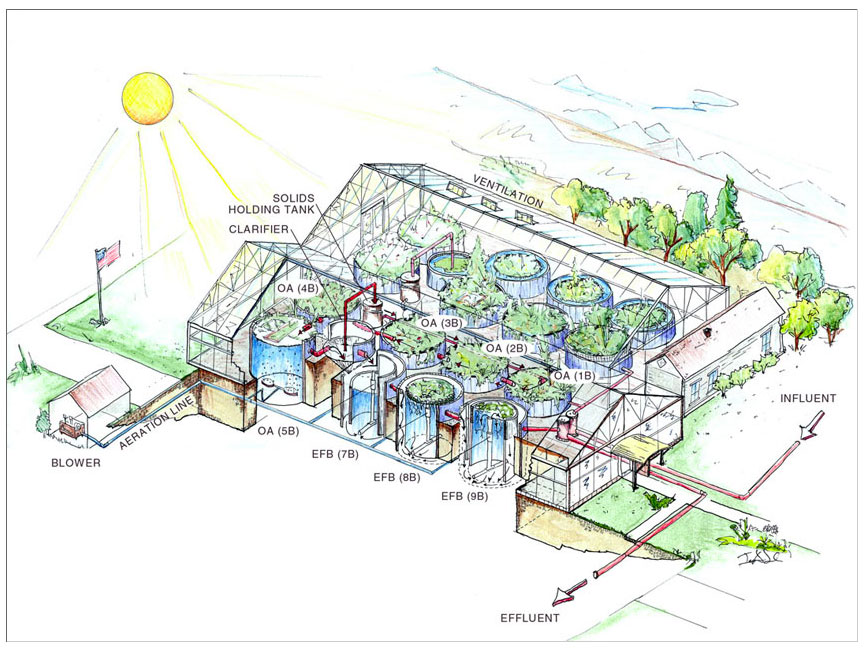
ADDITIONAL PROGRAMING
RESORT ACCOMIDATIONS
The complex will include the construction of a new 250-500 room hotel. The hotel will contain many of the indoor water parks as well as full gym facilities, lap pool, a full service spa, family suites, and ample amenities. The building will be sustainably designed to meet high LEED certification standards (Gold or Platinum).
HEALTH CLUB FACILITIES
With more people participating in gym workouts than any other athletic activity, it is important for us to focus on this as the heart of the concept. We will create a next generation gym facility with all of the amenities one would expect to find in a traditional health club. Workout and weight facilities, lap pools, exercise classes, and stationary bikes will be included. What makes this gym special is all of the additional amenities! Monthly membership will be inline with large Portland health clubs. Where else can one work out, then meet the family at the waters slide park?
MIXED USE OFFICE/RETAIL
The property along NW Broadway Avenue is a natural spot to develop a variety of mixed use properties. The retail spaces, on the ground floors of these buildings, would have a mixture of restaurants and sports related retail functions. The office spaces would house administrative functions for the district, as well as other professional services that are supportive of this type of world-class development.
PUBLIC SPACES
One of the strengths of our concept is the decision to maximize the opportunities for large open spaces for flexible uses. There are two key areas that have been renovated in our design; The Memorial Plaza, and the The Rose Garden Plaza. Each space is designed to maximize space to allow for short term, large events such as The X-Games, Dew Action Sports Tour, RedBull events, and large public gatherings. These new plazas, along with the expanded Veterans Memorial, create a clear hierarchy of public spaces that can each be utilized to their fullest potential.
Memorial Plaza and Rose Garden Plaza
The Memorial Plaza is the large open space that will tie together the conflicting forms of the Memorial Coliseum and the Rose Garden together with the new hotel and wave pool. The large, flat plaza is bordered on the east side along NE Wheeler Avenue with a set of steps. The steps, along with the 360-foot diameter main plaza, allow for the nearly eighteen feet of grade change from NE Wheeler Avenue to the front doors of the Coliseum. Along the north edge of the space, near the new hotel, are large glass wells and glass paving that would allow people to see down into the wave pool from plaza level. At nearly three times the size of Pioneer Courthouse Square, the main floor of Memorial Plaza would be capable of hosting the largest outdoor events at the front door of one the most important historical buildings in Portland.
The Rose Garden Plaza replaces a similar, existing plaza. However, when the Transit mall is redeveloped and many of the roads are reconfigured, there would be an opportunity to greatly expand the plaza surface at the same elevation as the main entry doors and box office of The Rose Garden. This new plaza would include a water feature, much like the existing “Essential Forces”, only expanded and integrated into new paving patterns to welcome guests to the new Rose Quarter.

